
Eleanor & Guy Dodson Building
Stephen Hill Architects were initially appointed by the University of York to carry out a feasibility study for a new building and then to submit a detailed planning application. Subsequently the practice has developed the detailed design for the successful D&B contractor Simpson (York) Ltd.
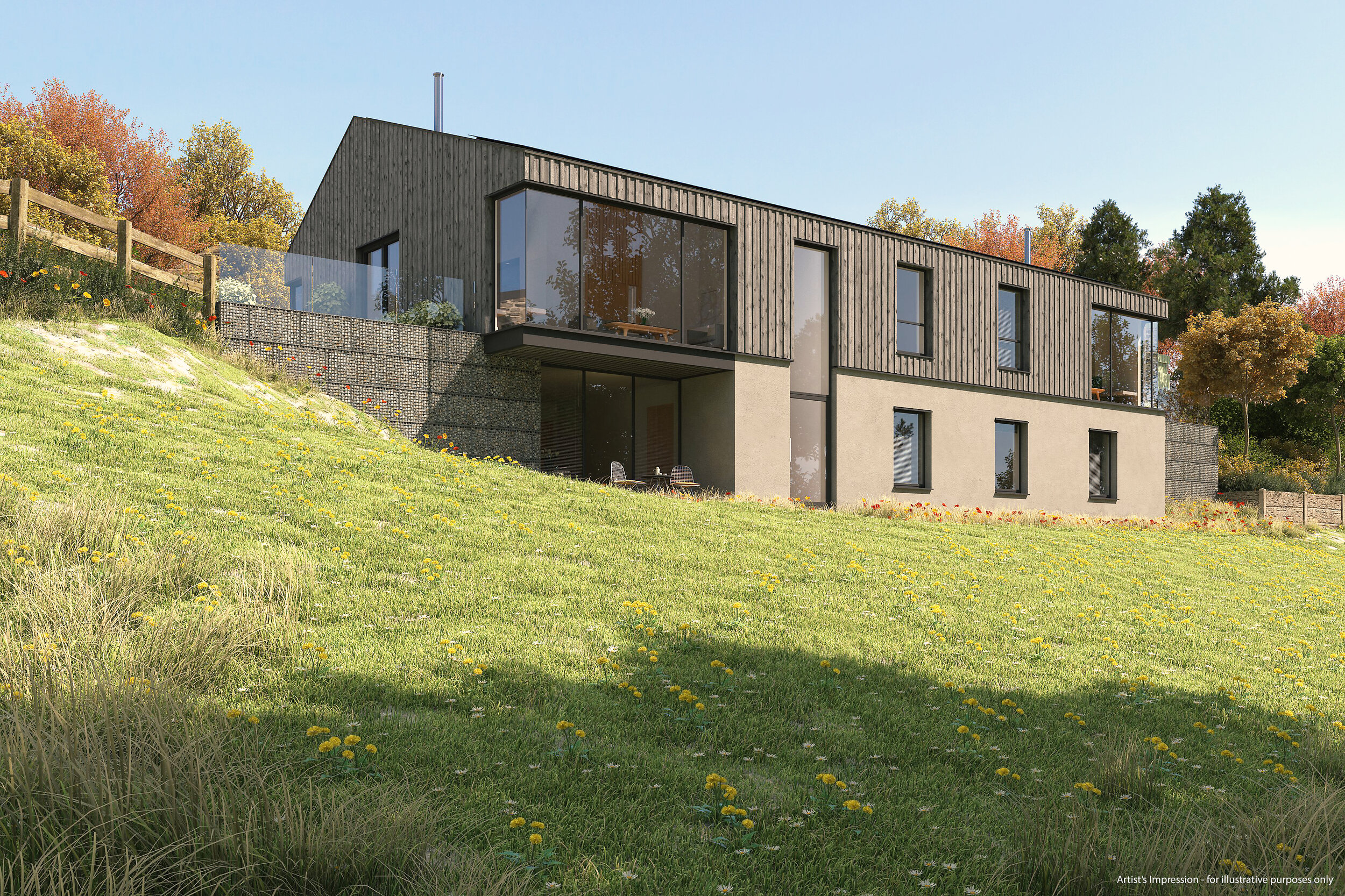
New House, Wickersley
Stephen Hill Architects were commissioned to design a new private house on a site abutting the greenbelt in Wickersley, near Rotherham.
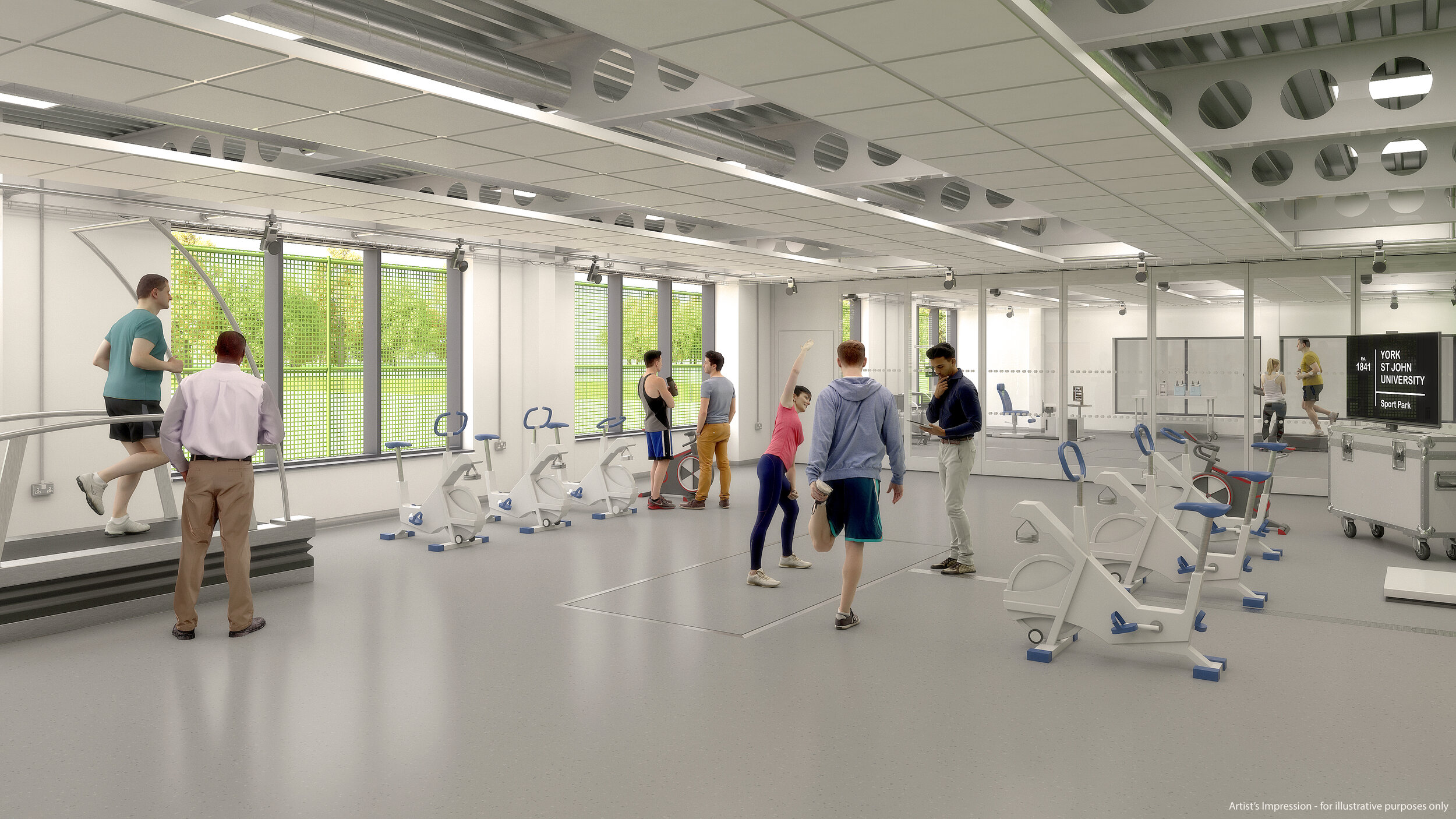
Sports Science Facility
Stephen Hill Architects where involved in this project to relocate York St. John University’s (YSJU) Sports Science department to its sports campus at Haxby Road.
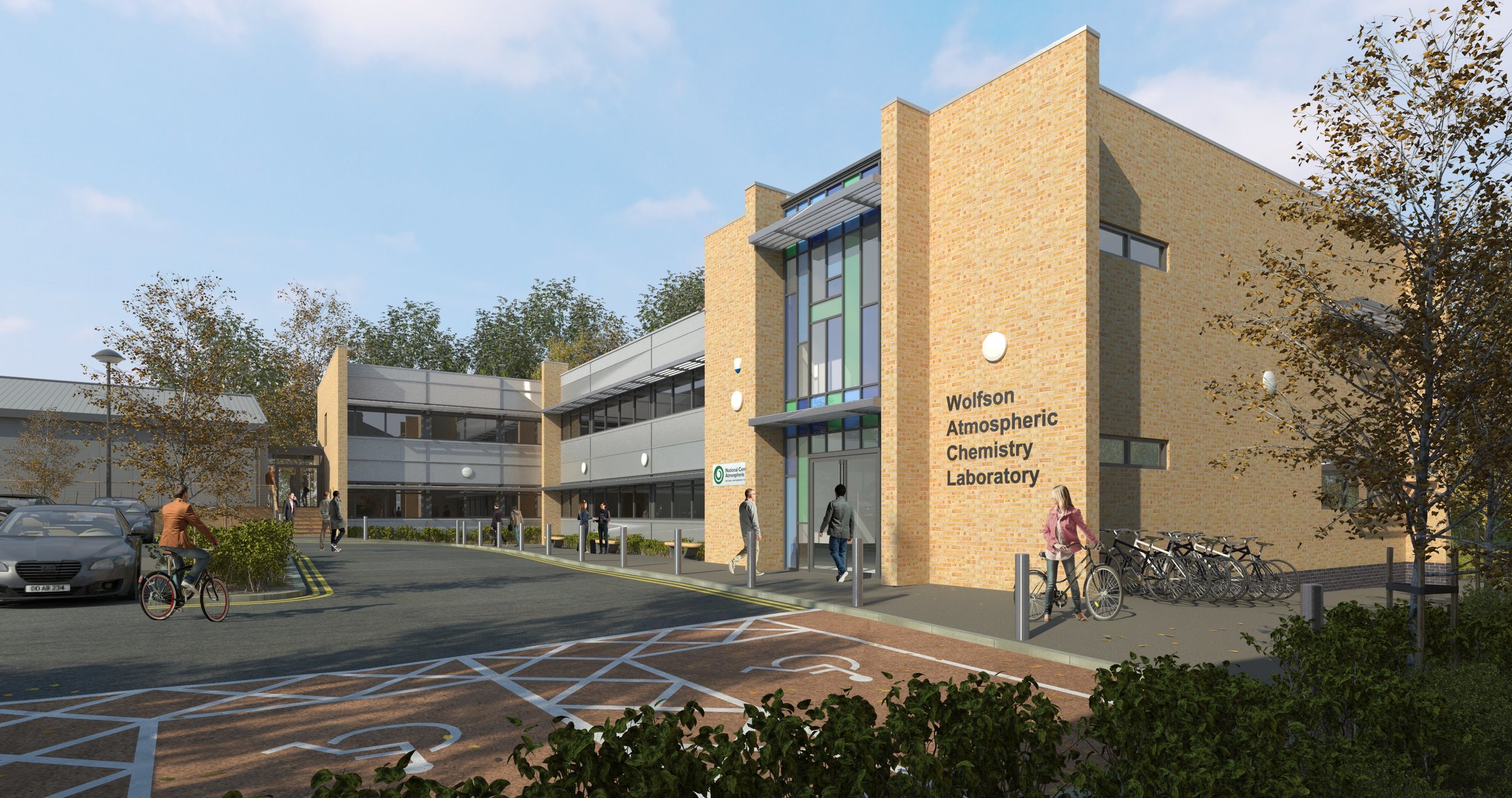
WACL Laboratory Extension
Stephen Hill Architects designed the building to planning approval stage for the University and then developed the detailed construction information for the D&B contractor Lindum York.

Parkway Fire Station
Stephen Hill Architects were appointed initially as feasibility architects by SYFR and subsequently worked with the appointed Design & Build contractor to develop and deliver the scheme.
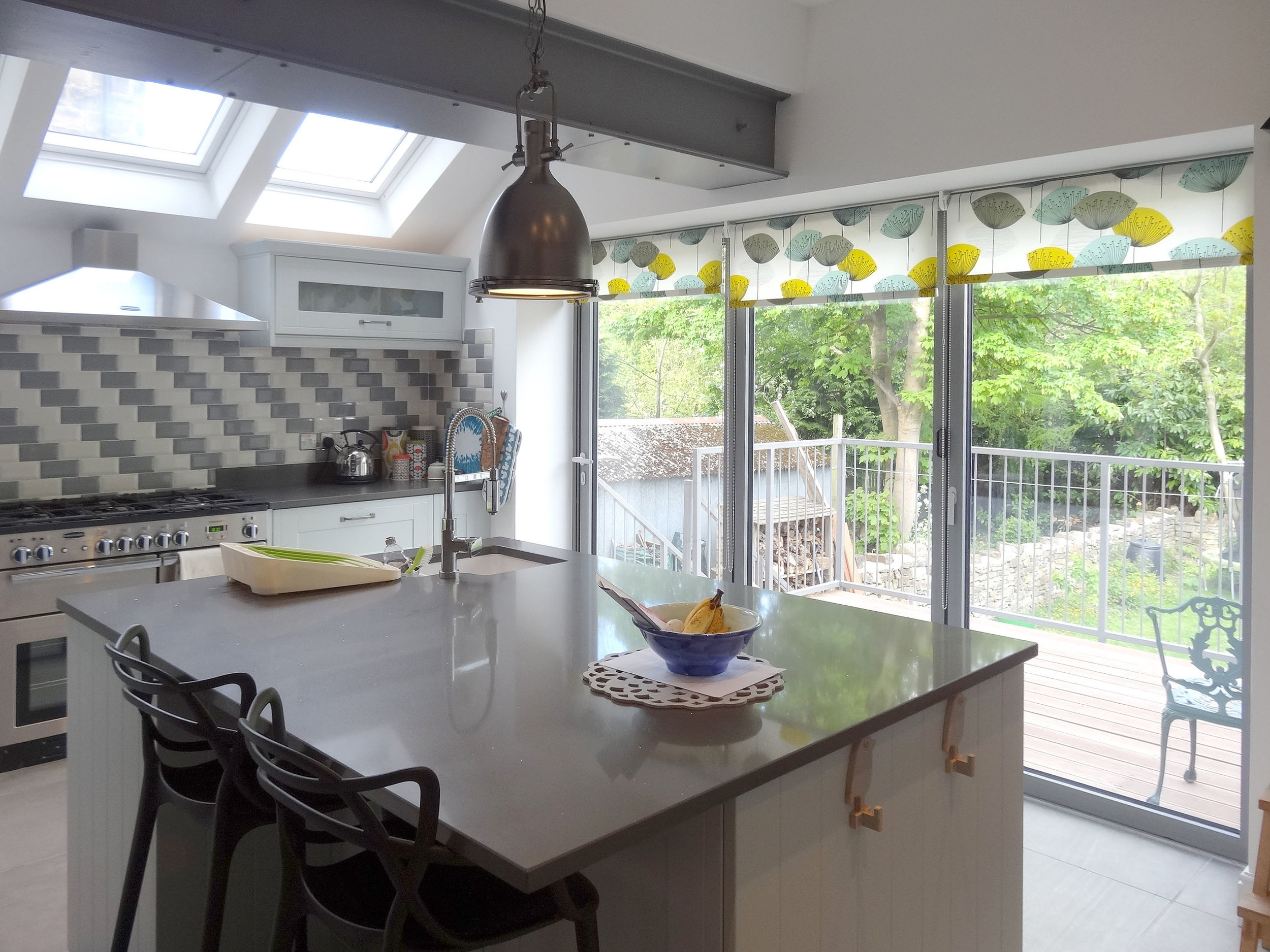
Abbeydale Road South, Sheffield
A Stephen Hill Architects project to transform the rear of a Sheffield Victorian semi-detached house. A small extension infilling the yard was added. This transformed the cramped off shot kitchen into a light and spacious room arranged around a central island.

Peninsula Study
Stephen Hill Architects were engaged to review how this area of the campus could be used to accommodate new departmental buildings for; physics, electronics and maths.

Mayfield, Calver, Peak District National Park
A planning approved residential scheme in Calver’s conservation area, the Peak District National Park.
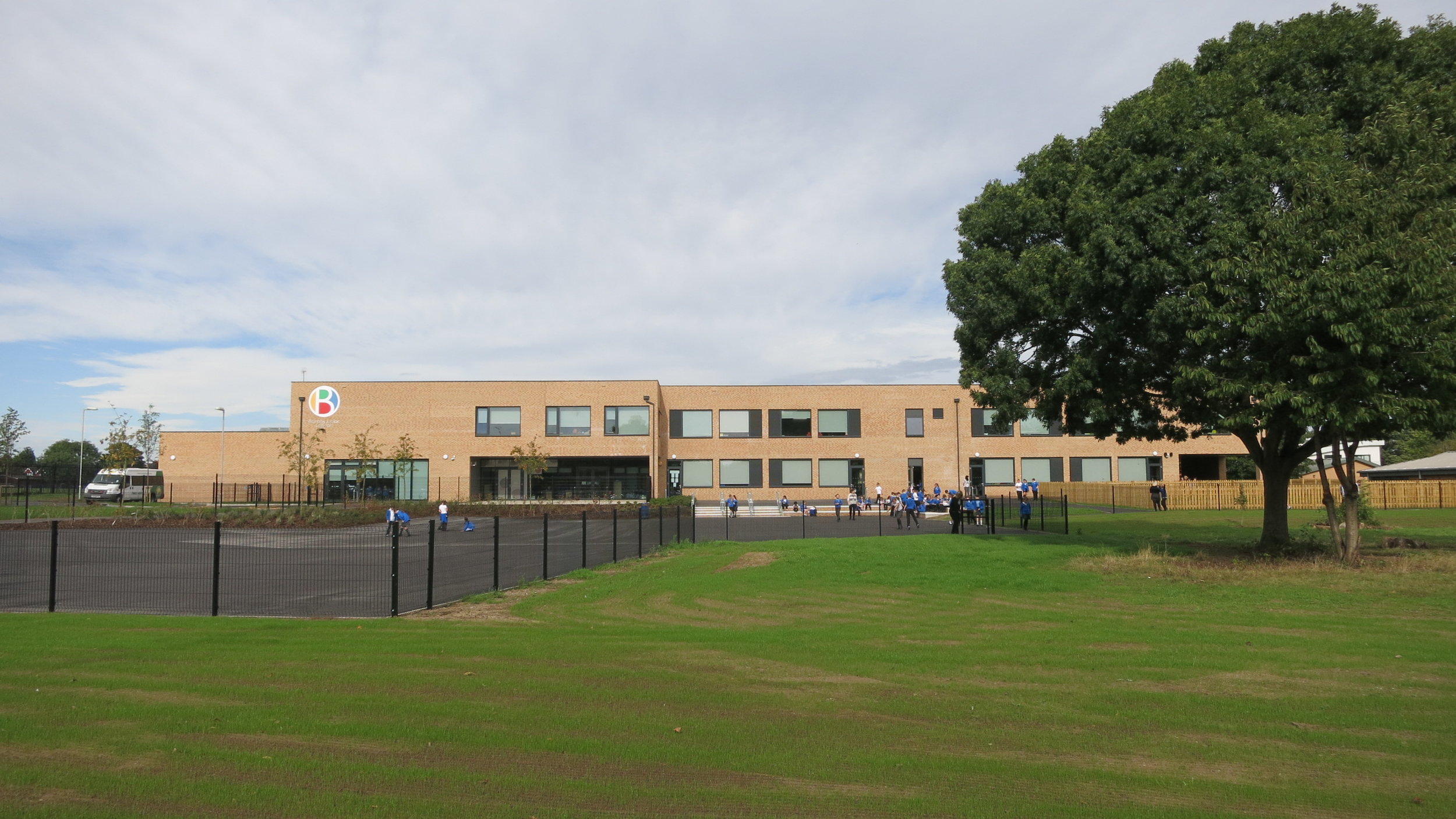
Schools Design Advisor
Stephen Hill was its design advisor for 17 schools, built under the initial Priority Buildings Schools Programme, across Hull and East Riding and North Lincolnshire.

Birley Fire Station
Stephen Hill Architects were appointed initially as feasibility architects by SYFR. Following a competitive tender SHA was appointed as the architect to the Design & Build contractor, BAM, to secure planning consent and develop the scheme design.

Schools Design Advisor
Stephen Hill Architects has been the Design Advisor on a wide range of school projects range from small primary schools through to large, complex secondary schools.

Reservoir Road, Sheffield
Stephen Hill Architects were commissioned to design this contemporary extension and enlarged second floor bathroom to a 1930’s house in Sheffield.

The Velodrome
Stephen Hill Architects were engaged to prepare planning application and employers requirements for the Velodrome.

Campus Masterplan
Stephen Hill Architects were engaged to prepare planning application and employers requirements for the Velodrome.
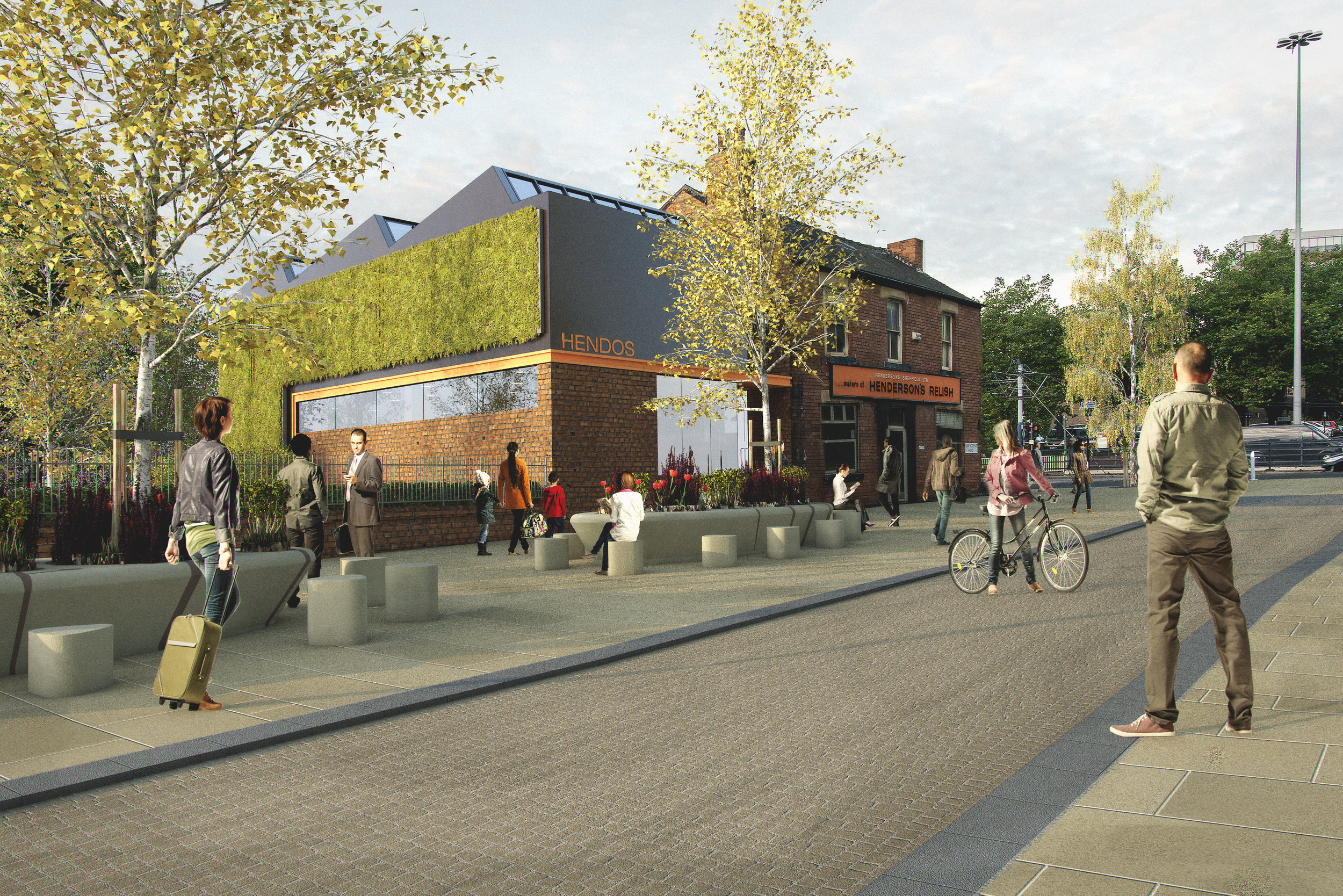
The Henderson's Building
Stephen Hill Architects were engaged to carry out an initial study to test the viability of the proposal and to develop images to be used to publically promote the project in the media.

New Teaching Building
Stephen Hill Architects were engaged to formulate the project brief for this campus masterplan.


















