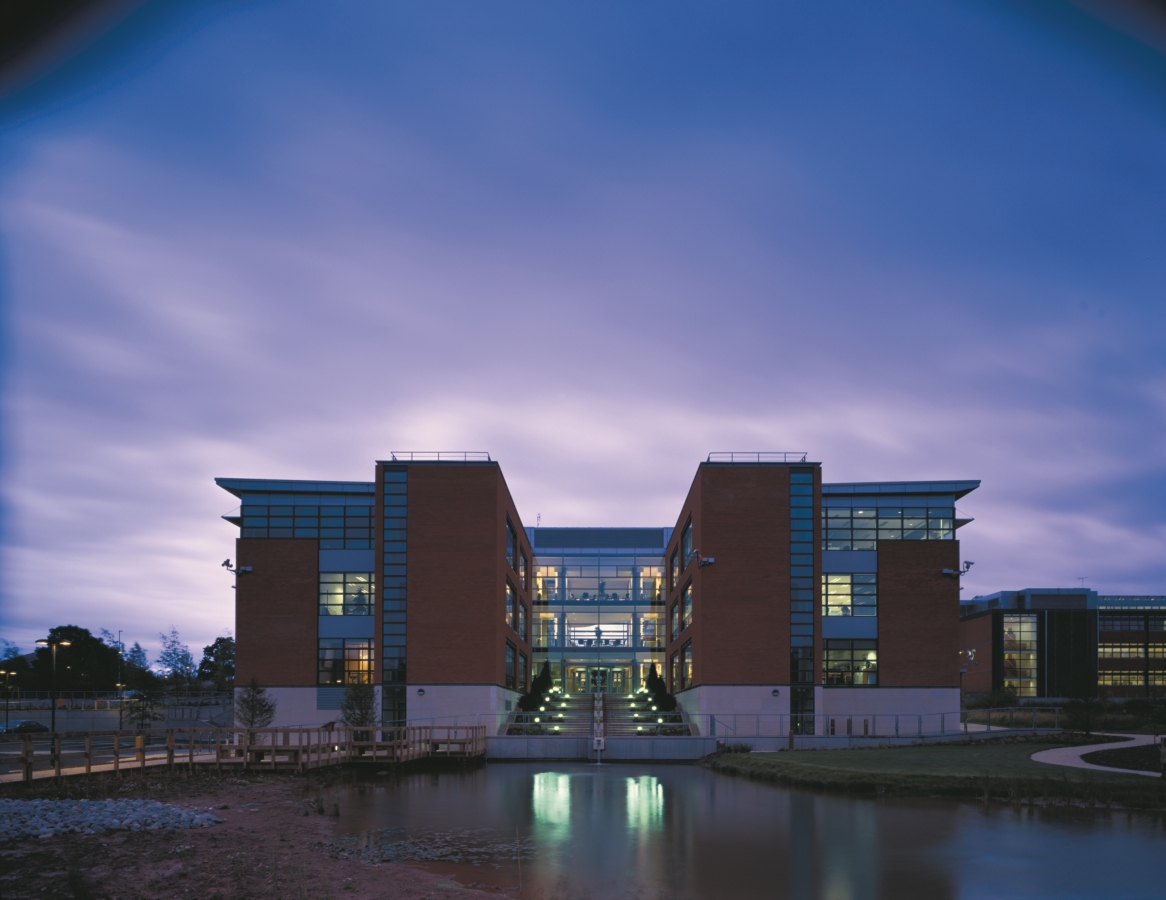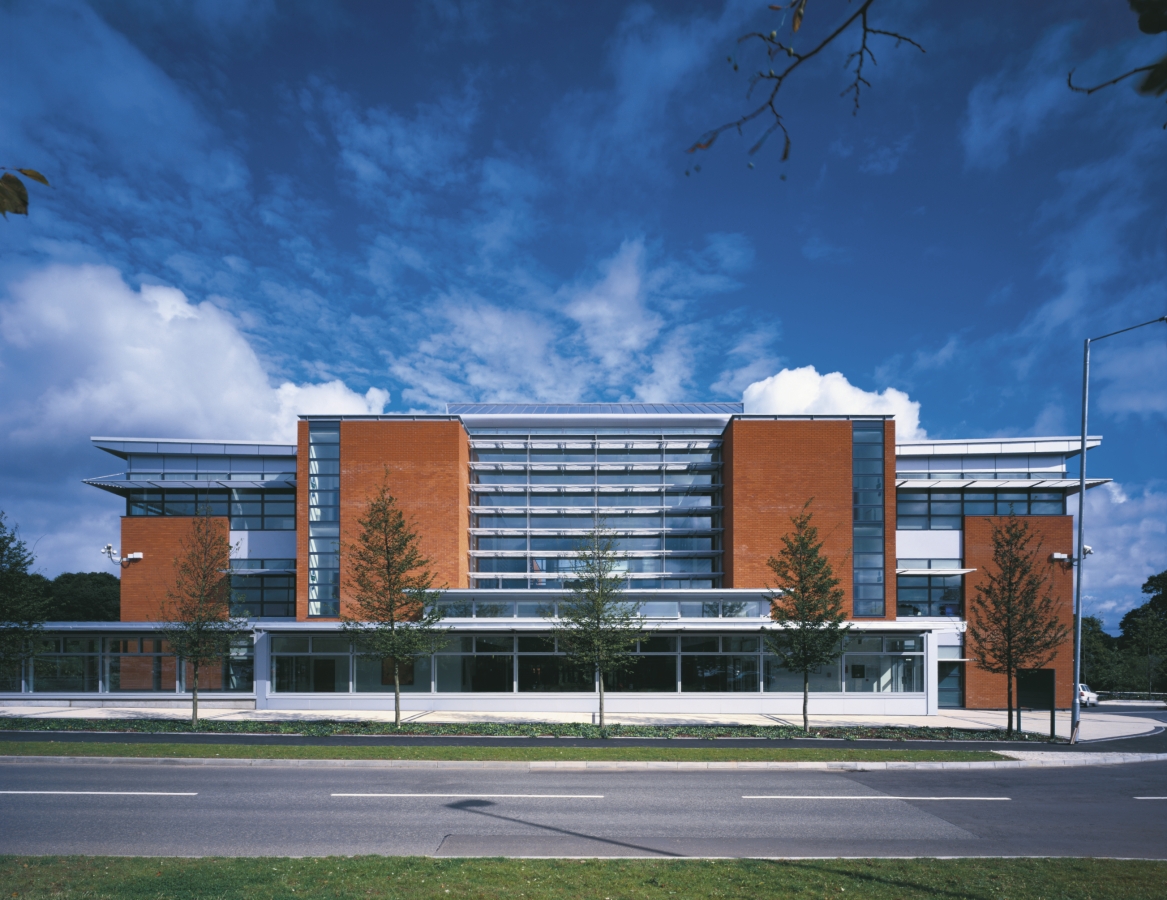PowerGen Headquarters
PROJECTS: ALL
PowerGen
This annexe to PowerGen’s Headquarters is designed to work either as part of the HQ or to operate independently. The 6000m2 building contains two wings of clear office floors around a naturally ventilated an atrium. Conceived as an internal street the atrium contains a café, informal meeting spaces, glazed lifts and open staircase. It opens onto a stepped formal courtyard where a water channel cascades into wetland landscape beyond.
The building is designed to allow easy subdivision for subletting as demand varies.
Stephen was design team leader for this project working for BDP.
Photographs David Barbour








