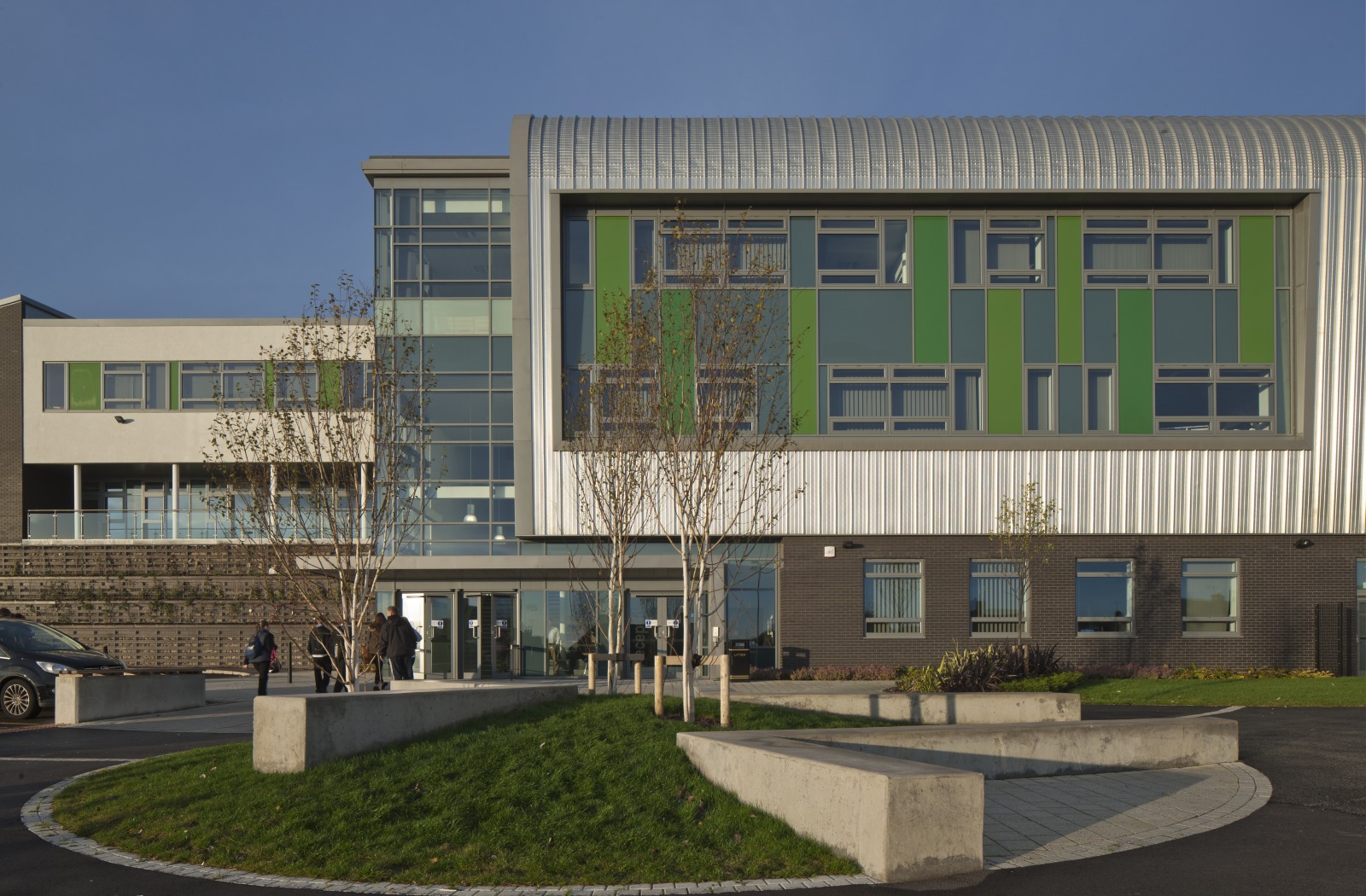Birley Academy (formerly Birley Community College)
PROJECTS: ALL
Sheffield Local Education Partnership (LEP)
Birley Community College in the south east of Sheffield comprised a group of 1960’s CLASP type buildings that had been adapted over a number of years. The refurbishment and extension project rationalised the retained accommodation and upgraded the school by providing extensive new facilities. New accommodation included an assembly hall, STEM and ICT classrooms and sports facilities.
The site is steeply sloping site. A new circulation sequence provides an entrance at the car park level linking to the main school accommodation which sits on a raised plateau. Built under the prevailing area allowances, the building managed to achieve a sense of spaciousness through the introduction of strategically placed north lit breakout atria.
Stephen was architect director for BDP for this project.
Photographs David Barbour








